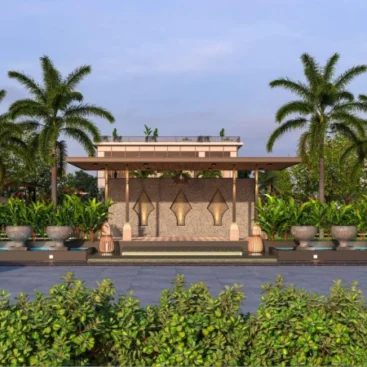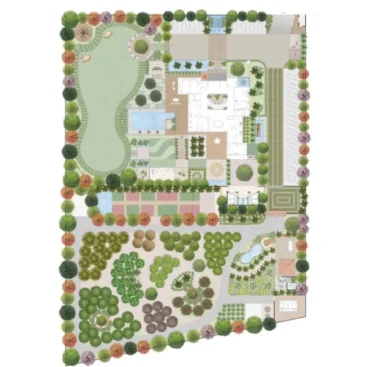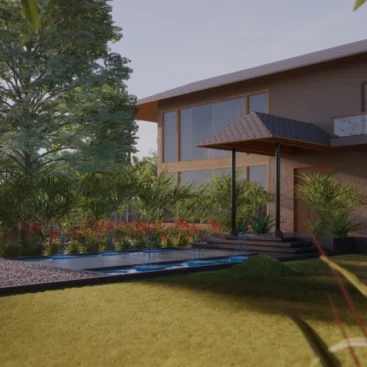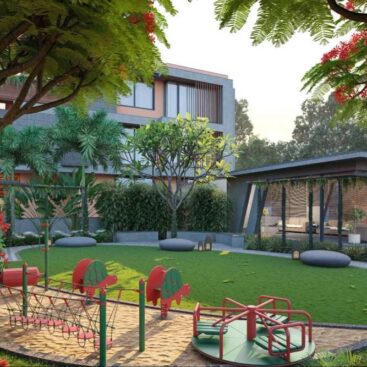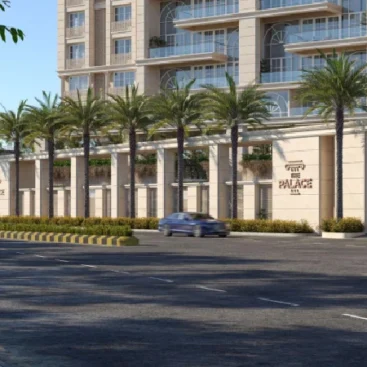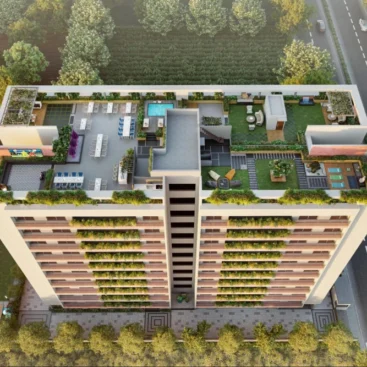Projects Description
Plot Area: 5360 Sq Ft
We designed the frontyard and backyard of the house ,along the terraces.
The idea was to keep the design simple ,in order to enhance functionality.
A water feature in entry to have a sense of water sound on arrival .
Graphical pattern grids in lawn area are given to cut the monotony of green lawn.The edge plantation is planned such that it cuts down from the neighbourhood and gives privacy to the users.



