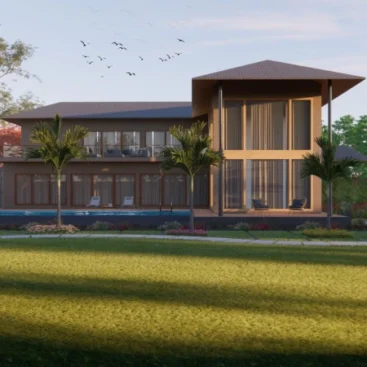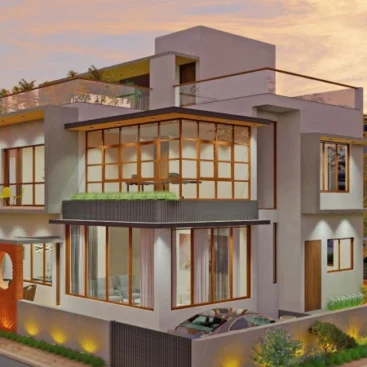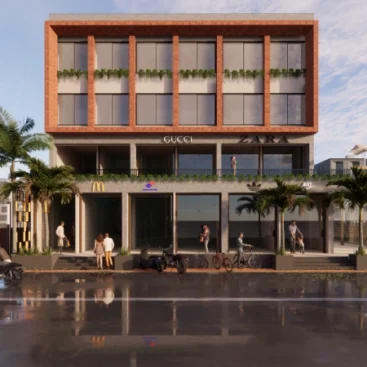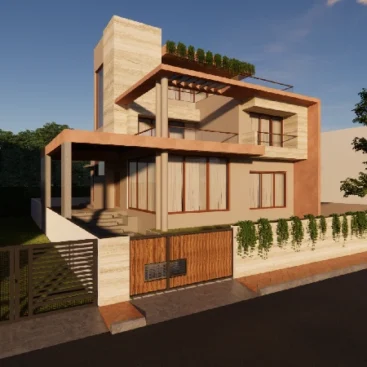Projects Description
Plot Area: 1679 Sq Ft
Construction Area: 1216 Sq Ft
Location: Ahmedabad
A site with a space constraint is always challenging as a designer.
The client wanted a modern and sleek house for his family.
The ground floor is the public area which comprises of living room,kitchen,dining,pooja. The first floor has two rooms,each with attached toilets and walkin closets.The third floor is a bachelor pad,with a master bedroom,lounge area ,linear walk in closet moving further towards to private toilet.
All the floors are vertically connected by a triple height space above dining area.






